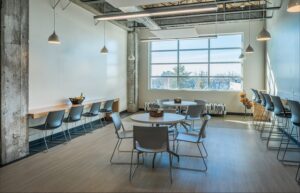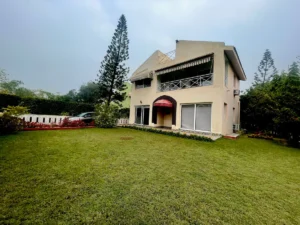
First significant step in the evolution of your project, the realization of the plans will require your full attention. Your builder will have to find the perfect compromise between your budget, your lifestyle and your wishes. Quite a challenge!
Rule n°1: Inspect the field
The priority when you have a construction project? Find the ideal plot. Above all, keep in mind that the terrain will largely determine the future lines of your house. The drawn sketch will therefore have to adapt to the particularities of your location. An example ? The orientation will make it possible to decide the location of the windows and therefore of the living rooms of the house. “ The view is another essential element, if it is beautiful we will do everything so that the inhabitants benefit from it, whereas in the case of it will be necessary on the contrary to play on the perspectives”,explains the commercial director of the HDV group. For summer comfort, this question is especially relevant. Those who like the heat the most will opt for a south-west orientation. The southeast option will be more suitable for those looking to avoid summer overheating.
Rule #2: Know your family
During your first interview with your builder, he will list your needs and wishes regarding the future home. But above all, he will try to identify your way of life in order to offer you the most suitable solutions. The family structure is a first revealing element. The number of children present or to come will give an indication of the number of rooms. All families, whether blended or not, require special arrangements from time to time. “ For example, for fairly close-knit twins, we imagined a room with a removable partition to allow them to stay connected more easily ,” explains the commercial director of the HDV group.
Rule n°3: Detect your little habits
Apart from your family, it is mainly your little habits that will be analyzed. The profession, which occupies a central place in our life, will also play an important part in the design of your plan. Sir works at night? To avoid disturbing Madame, it will be necessary to place the bathroom quite far from the bedroom. ” Rest assured if you dream of a parental suite, we can find solutions by reinforcing the sound insulation of the shower cubicle or by installing the bathroom behind the dressing room to screen “, reveals the commercial director of the HDV group. Lady works from home? It will be necessary to think of arranging a comfortable room, taking advantage of natural light and with blinds to avoid glare.”If we
Rule n°4: Set the right budget
In terms of real estate, the budget remains the sinews of war. ” A house project is above all a dream and at the start, customers are systematically out of budget”, indicates the commercial director of the HDV group. Why ? Because they forget to include in their calculations certain additional expenses such as notary fees for the land, the swimming pool, the kitchen and even certain storage and lighting. “Our job then is to find those they are willing to give up to fit into their budget ,”underlines the commercial director of the HDV group. The answer depends on each. Some prefer to give up extra square footage but have shorter commutes to work. For others, it will be the opposite. Still others had certain requirements on the number of rooms, a solution can be found by optimizing the space. “ For example, a client wanted two offices to cover his costs, he was offered one office and a second smaller one. The decoration will also be important. Replacing solid parquet with tiles imitating parquet will make you realize real savings.
Rule n°5: Respect the main steps
When designing plans, timing is key. Once the builder has enough information on the land and on the wishes of the future inhabitants, a first sketch will be proposed. This preliminary draft will then have to pass the pictage test, that is to say that we will bring the drawing to life in its environment via a photo of the terrain. ” This is an opportunity to realize if the large bay windows are well placed and to check that certain areas of the plot will not have to be hidden “, explains the commercial director of the HDV group. Then, other modifications will be carried out according to the decoration envisaged and the budget. ” Once all these elements have been taken into account, a presentation of the final plan is made to the client”, comments the commercial director of the HDV group. The plan will most often be projected on a screen, at least when it comes to a large residence. For smaller projects, a paper version is sufficient.
Rule #6: Change your mind at the right time
But what about changes of mind, adjustments and the unexpected? Until the permit is filed, everything is still possible, sometimes subject to a few additional costs. The development meeting before the start of the project allows the final details to be settled. “ In fact, it is only the changes that impact the structure of the house that become complicated. For example, it will be difficult to opt for larger bay windows when the work is already well advanced,”underlines the commercial director of the HDV group.
Rule #7: Follow trends (or not)
House plans are a bit like fashion, they follow the times. Depending on the region and the climate, we can note typical trends of the time. You are of course free to adopt them. Because customization is more than ever a trend marker! In recent years, the houses have given pride of place to light (the bay windows have become larger) and the space has been optimized (the ceilings are getting higher, they have gone from 2.50 m to 2.70 m).






